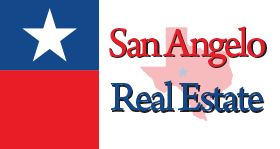
MLS #121855 - 1642 Wildflower Trail
MLS #121855 (Status: Under Contract-May Be Shown)
Price: $650,000
apx. $169.45/sq.ft.
est. payment /mo.
Tax & Insurance Not Included
estimate based on down, interest for
(change settings)
Request a Showing
Welcome to your new home nestled just around the block from the prestigious San Angelo Country Club. This stunning residence sits on a 1 acre lot & has a 3 car garage. Inside, you'll find plantation shutters throughout, with the primary bedroom located on the 1st floor. The primary bath also features marble countertops & a free-standing tub. If you're a water snob, don't fret! This home has an RO system in the kitchen and a water softener for your comfort. Enjoy the luxury of three different living rooms, each designed for relaxation and entertainment. The double-sided wood-burning fireplace adds warmth and charm to the living spaces, and the breakfast nook is perfect for cozy meals. Step out to the enclosed patio featuring a hot tub, or enjoy the pergola that provides a shaded area for outdoor gatherings. The backyard barn is a versatile space with a kitchenette, bathroom, garage door, and upstairs loft. This home is ready to welcome its new owners - call today for your private tour!

San Angelo Real Estate
3121 Southwest Blvd
San Angelo, TX 76904
(325) 942-5478 [office]
(325) 944-8618 [fax]
-
11x10
-
12x11
-
13x13
-
10x10
-
17x14
-
18x13
-
20x15
-
18x15
-
15x14
-
11x9
-
Composition
-
On Site Facilities
-
Two
-
Pete's Valley Estate
-
Some
-
1993
-
CentralElectric
-
BrickVinyl Siding
-
Pillar/Post/PierSlab
-
CentralElectric
-
BrickCarpetCeramic Tile
-
Acreage 1-5Interior LotLandscaped
-
LamarGlennCentral
-
Dining RoomLiving RoomWood BurningOther-See Remarks
-
3+ CarAttachedExtra StorageGarage
-
Dryer ConnectionRoomWasher ConnectionLaundry Connection
-
Apartment/Guest HouseBarnEnclosed PorchExtra ParkingHot TubPatioSprinklerWindows-Double Pane
-
Built in CooktopCeiling Fan(s)Central VacuumDishwasherDisposalMicrowaveSecurity System OwnedSmoke AlarmSplit BedroomsWater Softener-OwnedReverse Osmosis-Owned
Provided By: eXp Realty, LLC
Information Last Updated: Jan 03, 2025










































































