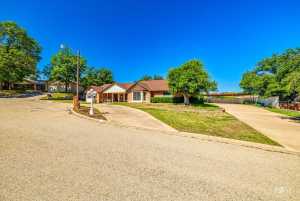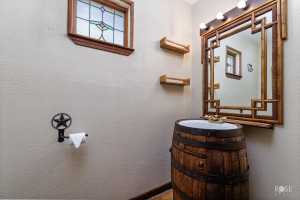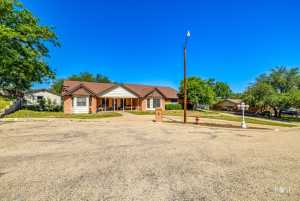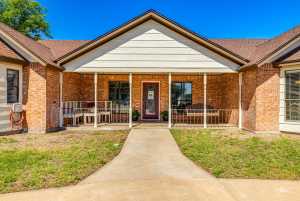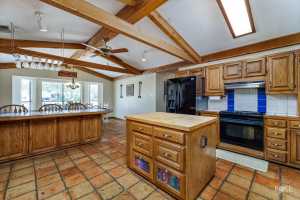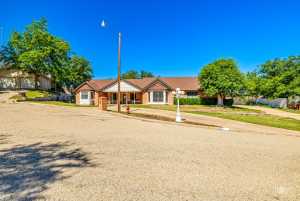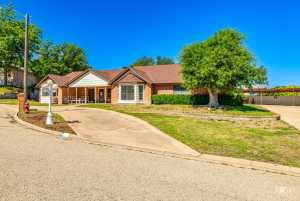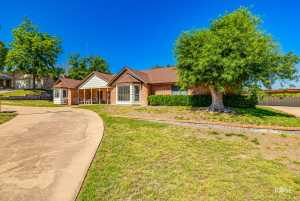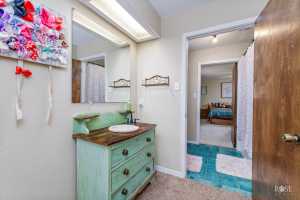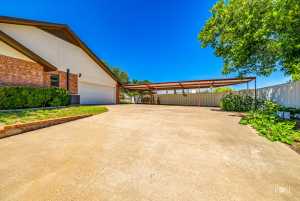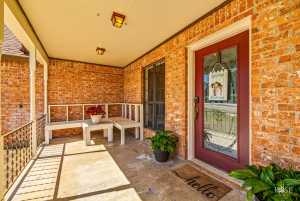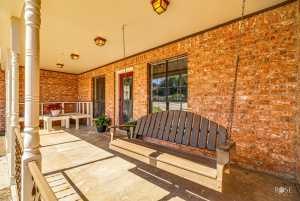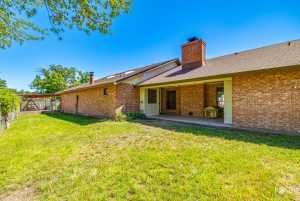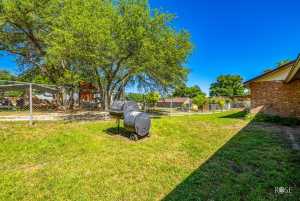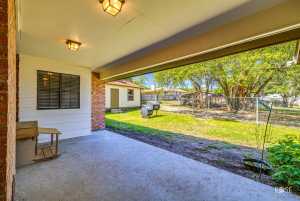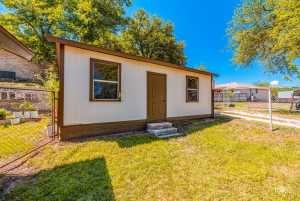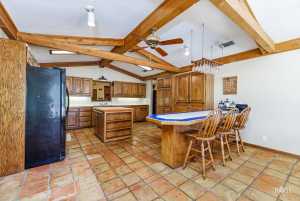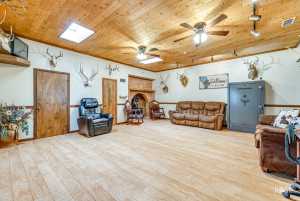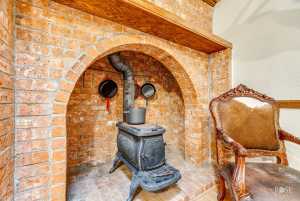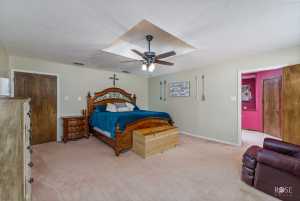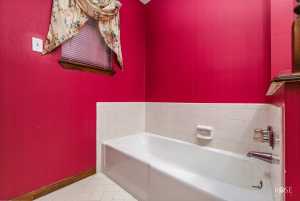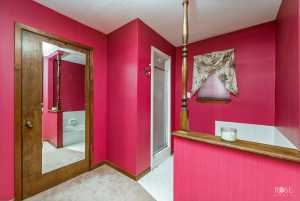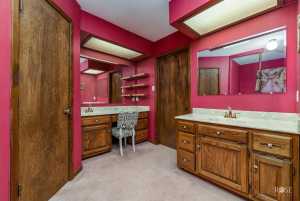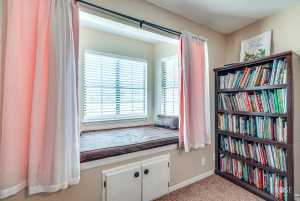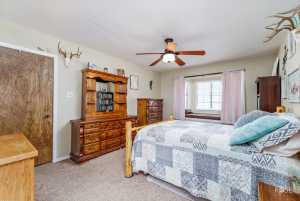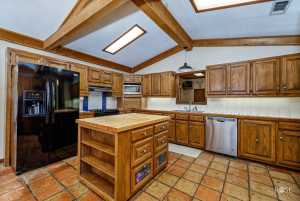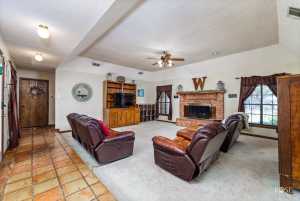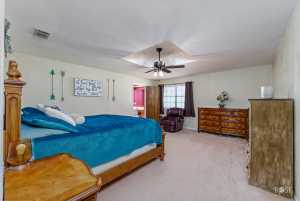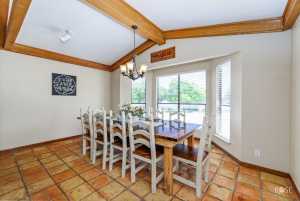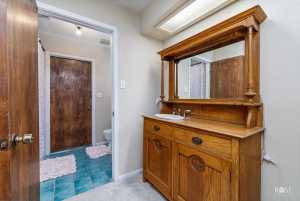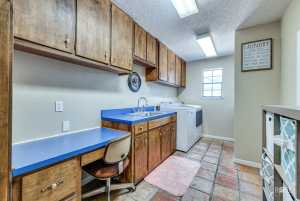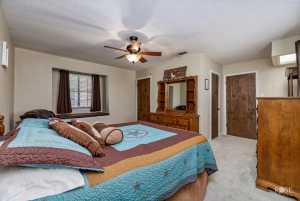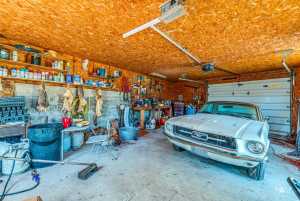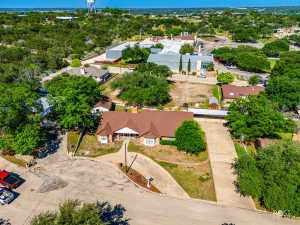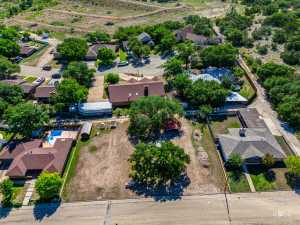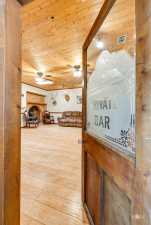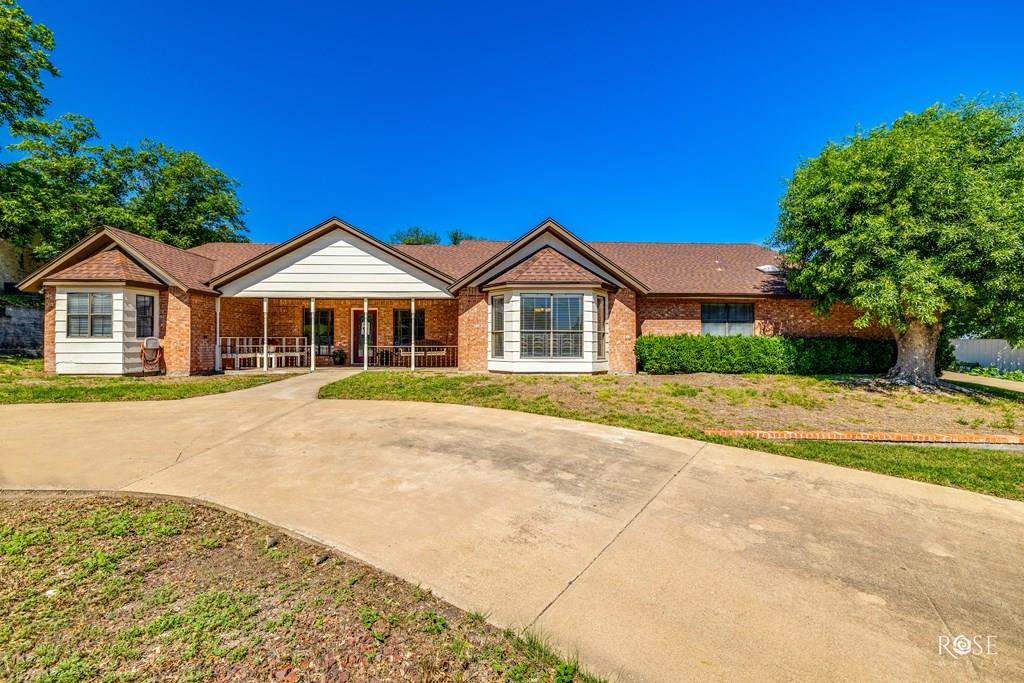
MLS #126021 - 114 Oakwood St
MLS #126021 (Status: Active)
114 Oakwood St
Sonora, TX 76950
3 bed / 2 bath / 1 h.bath / 3,302 sq.ft. / 1 apx. acres
Price: $428,500
apx. $129.77/sq.ft.
est. payment /mo.
Tax & Insurance Not Included
estimate based on down, interest for
(change settings)
Request a Showing
Nestled on a peaceful cul-de-sac, this brick home is full of character. The circular drive, 2-car garage, and extra parking provide plenty of space for family and friends. Inside discover a thoughtfully designed split floor plan. The living room has a wood-burning fireplace, while the kitchen and dining area offer both style and function with bay windows, an eat-in bar, a butcher block island, custom pantry and Saltillo-tiled floors. The guest bedrooms share a Jack-and-Jill bathroom for convenience and cozy bumped-out window seats, perfect for relaxing with a book. A large bonus room offers endless possibilities featuring a wood-burning stove, and a bath complete with a whiskey barrel sink, adding rustic charm. A detached shop with garage door offers room for an extra vehicle or workshop. The property includes two additional lots, providing endless potential for expansion, recreation, or investment. This home is a perfect place to create cherished memories with family and friends.
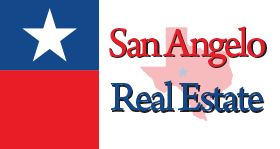
San Angelo Real Estate
3121 Southwest Blvd
San Angelo, TX 76904
(325) 942-5478 [office]
(325) 944-8618 [fax]
-
11x21
-
15x17
-
14x17
-
Slab
-
19x21
-
17x18
-
21x22
-
16x18
-
Composition
-
Public Sewer
-
Split Level
-
Meadowcreek
-
Some
-
1983
-
CentralElectric
-
BrickFrame
-
CentralElectric
-
DenLiving RoomWood Burning
-
CarpetTileHardwood Floors
-
Dryer ConnectionRoomWasher Connection
-
SonoraSonoraSonora
-
Alley AccessCul-de-SacFence-Chain LinkInterior LotLandscaped
-
Covered PatioExtra ParkingOther BuildingSprinklerStorage BuildingWorkshop
-
2 Car3+ CarAttachedCarportDetachedGarage
-
Ceiling Fan(s)DishwasherDisposalElectric Oven/RangeMicrowavePantrySmoke AlarmSplit BedroomsVent Fan
Provided By: United Country Real Estate-Hudson Properties
Information Last Updated: Apr 28, 2025

